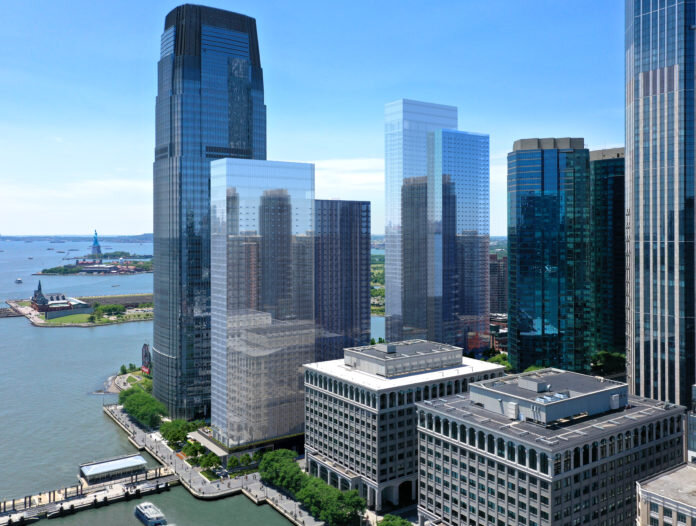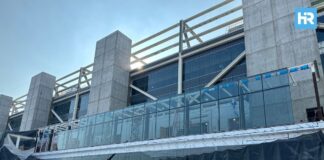
The Goldman Sachs tower and the Colgate Clock will be getting some company now that plans for two new skyscrapers in Downtown Jersey City have been approved by the city’s Planning Board.
The two new towers, which will be developed by New York City-based real estate firm Tishman Speyer, will occupy two lots on 50 and 55 Hudson St., with the former getting a 42-story building, and the latter getting a 58-story building in the Colgate Redevelopment Plan.
“As some of the commissioners know, these are the last two parcels in the Colgate Redevelopment Plan, which was drafted about 30 years ago,” said Tishman Speyer’s attorney George Garcia. “These two tower elements will finalize the vision that the Colgate Redevelopment Plan sought out almost 30 years ago.”
The 50 Hudson building will be developed over an existing parking garage, according to civil engineer Matthew Neuls. The 476-feet tower will include 924 residential units, 12,017 square feet of retail, and 467 parking spaces available from the original garage on a 1.9 acre of land, along with creating a 44,600-square-foot public open space.
The existing garage entrance from Sussex Street will remain, while the open public plaza will deck over the garage facing Warren Street on the south side of the development.
The 55 Hudson building will take over an existing parking lot, with the 637.5-foot tower coming with 1,017 units, 37,185 square feet ground floor retail, 25,561 square feet of second floor retail, and 378 parking spaces.
The parking entrance will also be on Sussex Street, an open public plaza will be on the southwest corner of the site, and a larger plaza will be on Hudson Street.
Main architect Frank Fusaro explained that the both buildings will be on top of a base, with the 50 Hudson towers running in an east-west direction, while the 55 Hudson towers will be offset from one another.
Continuing back to 50 Hudson St., the retail portion will be on the south part, and the lobby will be on the northeast corner. The entrance to the building will be facing the Paulus Hook Ferry Terminal, and the end of the new plaza will be flexible space such as room for a farmer’s market.
Inside the building, the third floor will have amenities such as lounge-type and outdoor spaces. Floors 4 to 40 will have the apartments, with 259 of them being studios, 444 being one-bedrooms, and 221 being two-bedrooms. The 41st floor will have more amenities with programmable space and access to a terrace.
Over at 55 Hudson, the towers will have a so-called interlocking design. The ground floor will have retail space on the west and east sides, the lobby on the southeast corner and the building entrance to the east.
During public comment, Councilman Frank Gilmore and a number of residents asked the board to postpone the vote, with some saying that they were either given a short or no notice of the plans, along with others being concerned about the impact of the new skyscrapers.

Gilmore, who spoke earlier after Neuls testified, said that he wasn’t for or against the project, but took issue with not having enough information about the development, and had met with the developers and their attorneys for the first time the day before the meeting.
“I understand that something has to go there,” he said. “I don’t think anyone wants to see it in its condition or the current form that is in. But I really would like the opportunity to really sit down, do my homework, understand this, understand what are the community feelings as it relates to this project.”
Erica Walker, an aide to Gilmore, also added that before the developers requested a meeting, their constituents were the ones that told them about the project.
“I think this was very quickly done, without any appropriate reach out to the community to discuss the issues that are happening,” said resident Kashlif Chand. The issues he said that will have an impact included parking, schooling and changes to the environment.
Diane Kaese, the president of the Paulus Hook Neighborhood Association (to which the neighborhood is near the proposed development) also asked for the vote to be postponed, saying that she had issues with ADA access and school accommodation.
“The neighborhood has been very involved in this the whole way through,” she said. “To be told that this is completing the neighborhood’s vision, I have to respectfully say no. It is not completing the neighborhood’s vision.”
After public comments ended, Chairman Christopher Langston said that he understood the community “loud and clear” and said that he wished the developers met with the community group, but said that they had “no legal standing to make them do it.”
“They chose to come in front of us tonight with this application,” he said. “We are under an obligation to hear. So with that being said, this is what is in front of us tonight.”
Board attorney Santo Alampi later said that he urged everybody “to reach out to their state legislative officials and talk about why things aren’t posted on websites and why we’re still sending certified mail in 2020 or 2022.”
“That’s the law, that’s the reality,” said Alampi. “I don’t think Mr. Garcia and his client have wanted to send certified mail through green cards. But that’s what the law says you have to do. That’s what he did. According to the list provided by the tax assessor, that’s where it went, and that is what is required.”
A number of the board commissioners praised the project, but also asked the developer to talk with the community. “I would ask [Garcia] that a meeting with the community be open to the positive comments that can not only enhance the project, but enhance the community,” said Commissioner Steve Lispki.
Ultimately, the commissioners voted unanimously 6-0 to approve the projects.
The day after the vote, Tishman Speyer thanked the Planning Board for supporting their new skyscrapers. “We look forward to creating a vibrant multifamily community animated by new restaurants, shops and a large public plaza that will enhance neighborhood connectivity to the existing waterfront promenade, light rail and ferry terminal,” they said in a statement.
For updates on this and other stories, check hudsonreporter.com and follow us on Twitter @hudson_reporter. Mark Koosau can be reached at mkoosau@hudsonreporter.com or his Twitter @snivyTsutarja.







![Best Jersey City Restaurants [current_date format=’Y’]: Which NJ Restaurants Live Up to the Hype?](https://staging.hudsonreporter.com/wp-content/uploads/2024/06/Jersey-City-Restaurants-324x160.jpg)



![Best Bitcoin Casinos in [current_date format=’Y’] – Top 10 Crypto Casino Sites for BTC Games Bitcoin Casinos](https://staging.hudsonreporter.com/wp-content/uploads/2024/01/bitcoin-casinos-feature-324x235.jpg)
![[current_date format=’Y’]’s Best Bitcoin eSports Betting Sites – Where to Bet on eSports with Crypto bitcoin esports betting](https://staging.hudsonreporter.com/wp-content/uploads/2023/12/bitcoin-esports-betting-sites-1-100x70.jpg)
![Best Bitcoin Casinos in [current_date format=’Y’] – Top 12 Crypto Casino Sites for BTC Bonuses Bitcoin Casinos](https://staging.hudsonreporter.com/wp-content/uploads/2024/01/bitcoin-casinos-feature-100x70.jpg)
![Best Ethereum Casino Sites – Top 10 ETH Gambling Sites with Fast Payouts [[current_date format=’Y’] Update] ethereum casinos](https://staging.hudsonreporter.com/wp-content/uploads/2023/09/ethereum-casinos-100x70.jpg)
![Best Dogecoin Casinos for [current_date format=’Y’] – Top DOGE Gambling Websites for Fast Payouts [Updated] dogecoin casinos](https://staging.hudsonreporter.com/wp-content/uploads/2023/06/dogecoin-casinos-feature-100x70.jpg)
![Best Bitcoin Casinos in [current_date format=’Y’] – Top 10 Crypto Casino Sites for BTC Games Bitcoin Casinos](https://staging.hudsonreporter.com/wp-content/uploads/2024/01/bitcoin-casinos-feature-324x160.jpg)
![[current_date format=’Y’]’s Best Bitcoin eSports Betting Sites – Where to Bet on eSports with Crypto bitcoin esports betting](https://staging.hudsonreporter.com/wp-content/uploads/2023/12/bitcoin-esports-betting-sites-1-324x160.jpg)
![Best Ethereum Casino Sites – Top 10 ETH Gambling Sites with Fast Payouts [[current_date format=’Y’] Update] ethereum casinos](https://staging.hudsonreporter.com/wp-content/uploads/2023/09/ethereum-casinos-324x160.jpg)
![Best Dogecoin Casinos for [current_date format=’Y’] – Top DOGE Gambling Websites for Fast Payouts [Updated] dogecoin casinos](https://staging.hudsonreporter.com/wp-content/uploads/2023/06/dogecoin-casinos-feature-324x160.jpg)
![Best Ontario Sports Betting Sites – Top ON Legal Sportsbooks Online ([current_date format=’Y’]) Ontario Sports Betting](https://staging.hudsonreporter.com/wp-content/uploads/2024/04/Ontario-Sports-Betting-324x160.jpg)
![[current_date format=’Y’]’s Best Illinois Sports Betting Sites: Top 10 IL Online Sportsbooks [Updated] Illinois Sports Betting](https://staging.hudsonreporter.com/wp-content/uploads/2024/04/illinois-sports-betting-1-324x160.jpg)
![Best Betting Sites Not on BetStop Australia: Top Non-BetStop Bookies for Aussies [[current_date format=’Y’] Update] Betting Sites Not on Betstop](https://staging.hudsonreporter.com/wp-content/uploads/2024/04/Betting-Sites-Not-on-Betstop-324x160.jpg)
![Best Sports Betting Sites Georgia – Top 10 GA Online Sportsbooks [[current_date format=’F Y’] Update] Georgia Sports Betting](https://staging.hudsonreporter.com/wp-content/uploads/2023/11/Georgia-Sports-Betting--324x160.jpg)
![Euro [current_date format=’Y’] Betting Odds – Top Winner Odds for the UEFA European Cup, UK Edition [Update] euto 2024 odds](https://staging.hudsonreporter.com/wp-content/uploads/2024/04/euto-2024-odds-324x160.jpg)