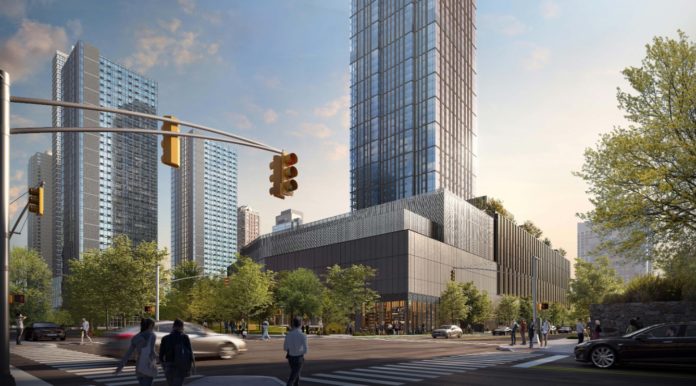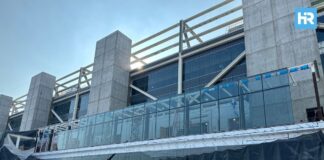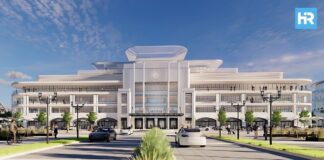
The growth of Downtown Jersey City’s skyline has shown no signs of slowing down, and now it’s poised to get bigger after the city’s Planning Board approved a new 60-story skyscraper at Hudson Exchange.
The new skyscraper will be built by G&S Investors on 400-420 Marin Boulevard, the site of the now-shuttered Bed Bath & Beyond, and will come with 802 residential units, 538 vehicle parking spaces, 430 bike parking spaces and a new ShopRite supermarket that will succeed the current one nearby.
“This application is also the culmination of over a year of planning and discussion, both with planning staff and with members of the community,” said the applicant’s attorney Robert Verdibello.
“Specifically, ownership in the development team have worked closely with the planning staff and have had over 20 meetings with various community groups regarding this development,” he continued.
He said that the project will also extend Provost Street from north and south, as well as 4th Street from east to west, with the streets dedicated to the city as public streets.

Project architect Maxwell Pau explained that the podium of the project will include a ground floor with retail and residential functions, a second floor with the ShopRite, three levels of parking from floors three to five, and amenities spaces on the sixth floor. The residential tower will then rise from floors 7 to 60.
For the ground floor plans, the southeast corner has the entrance to the ShopRite, and the building lobby will be up north of it, along with a 59-foot wide open space setback in front of the lobby.
There are also three retail spaces, one north of the lobby at 2,600 square feet, one at the southwest corner at 14,000 square feet and one at the northwest corner at about 1,700 square feet. The ground floor will also have an indoor loading zone for ShopRite, and garage access will be along Provost St. that has an express ramp.
Moving to the second floor, the ShopRite will take up the entirety of it at 85,000 square feet, with the first floor entrance having escalators, stairs and elevators up to an entry vestibule. Access to the market will also be available from the third floor parking vestibule.
The sixth floor is dedicated to residential amenities; the tower section will have a gym and lounges, a one-story pavilion and outdoor space. The applicants also explained that the current ShopRite will remain open until the new one opens.
Andrew Cridlin, who’s part of the landscape design team, explained that along the east side of the project site where the open space is, the southeast corner will have an open plaza, and will be followed moving northward by a native planting area and an open space area with movable seating, furniture and lawn space.
The north side of the site will have a botanical walk that will connect Provost Street to Marin Boulevard along the north side of the building. On the Marin Boulevard side itself, there will be a wide streetscape with a wide planting buffer.
Only one resident, who identified herself as SD Birn, spoke during public comment, criticizing the project for putting the ShopRite on the second floor, and that the site was still in a flood zone.
“The board keeps allowing a lot of big buildings coming into the city,” she said. “We have to have more electric[ity] coming into the city; you’re not allowing for that, and the roads are not that good in that area either.”

Pau replied to Birn that the entire site is raised above the flood elevation, and that all of the entrances for the supermarket, lobby and retail on the east side are above the elevation. He did note an exception to the retail space on the southwest corner going down to grade, but that they’re planning to have flood walls to provide dry flood proofing.
“One other thing we just want to emphasize is we’ve been working very closely with ShopRite to design this facility,” added Verdibello. “Its location on the second floor does fit within ShopRite’s business model from what we’ve been working with.”
Commissioner Steve Lipski also inquired how many parking spaces are in the current MetroPlaza, to which Pau replied that believes they started at 1,100 surface parking spaces for the whole site. Verdibello also said that there will be parking available for BJ’s customers during the transition period, and that the parking in front of it will remain.
In the end, the commissioners unanimously voted 7-0 to approve the plans. “I think it’s fantastic that this team has put together a great presentation, and it works so well with not only commerce, but community,” said Lipski. “I think it’s a great example of how projects can get done.”
For updates on this and other stories, check hudsonreporter.com and follow us on Twitter @hudson_reporter. Mark Koosau can be reached at mkoosau@hudsonreporter.com or his Twitter @snivyTsutarja.







![Best Jersey City Restaurants [current_date format=’Y’]: Which NJ Restaurants Live Up to the Hype?](https://staging.hudsonreporter.com/wp-content/uploads/2024/06/Jersey-City-Restaurants-324x160.jpg)



![Best Bitcoin Casinos in [current_date format=’Y’] – Top 10 Crypto Casino Sites for BTC Games Bitcoin Casinos](https://staging.hudsonreporter.com/wp-content/uploads/2024/01/bitcoin-casinos-feature-324x235.jpg)
![[current_date format=’Y’]’s Best Bitcoin eSports Betting Sites – Where to Bet on eSports with Crypto bitcoin esports betting](https://staging.hudsonreporter.com/wp-content/uploads/2023/12/bitcoin-esports-betting-sites-1-100x70.jpg)
![Best Bitcoin Casinos in [current_date format=’Y’] – Top 12 Crypto Casino Sites for BTC Bonuses Bitcoin Casinos](https://staging.hudsonreporter.com/wp-content/uploads/2024/01/bitcoin-casinos-feature-100x70.jpg)
![Best Ethereum Casino Sites – Top 10 ETH Gambling Sites with Fast Payouts [[current_date format=’Y’] Update] ethereum casinos](https://staging.hudsonreporter.com/wp-content/uploads/2023/09/ethereum-casinos-100x70.jpg)
![Best Dogecoin Casinos for [current_date format=’Y’] – Top DOGE Gambling Websites for Fast Payouts [Updated] dogecoin casinos](https://staging.hudsonreporter.com/wp-content/uploads/2023/06/dogecoin-casinos-feature-100x70.jpg)
![Best Bitcoin Casinos in [current_date format=’Y’] – Top 10 Crypto Casino Sites for BTC Games Bitcoin Casinos](https://staging.hudsonreporter.com/wp-content/uploads/2024/01/bitcoin-casinos-feature-324x160.jpg)
![[current_date format=’Y’]’s Best Bitcoin eSports Betting Sites – Where to Bet on eSports with Crypto bitcoin esports betting](https://staging.hudsonreporter.com/wp-content/uploads/2023/12/bitcoin-esports-betting-sites-1-324x160.jpg)
![Best Ethereum Casino Sites – Top 10 ETH Gambling Sites with Fast Payouts [[current_date format=’Y’] Update] ethereum casinos](https://staging.hudsonreporter.com/wp-content/uploads/2023/09/ethereum-casinos-324x160.jpg)
![Best Dogecoin Casinos for [current_date format=’Y’] – Top DOGE Gambling Websites for Fast Payouts [Updated] dogecoin casinos](https://staging.hudsonreporter.com/wp-content/uploads/2023/06/dogecoin-casinos-feature-324x160.jpg)
![Best Ontario Sports Betting Sites – Top ON Legal Sportsbooks Online ([current_date format=’Y’]) Ontario Sports Betting](https://staging.hudsonreporter.com/wp-content/uploads/2024/04/Ontario-Sports-Betting-324x160.jpg)
![[current_date format=’Y’]’s Best Illinois Sports Betting Sites: Top 10 IL Online Sportsbooks [Updated] Illinois Sports Betting](https://staging.hudsonreporter.com/wp-content/uploads/2024/04/illinois-sports-betting-1-324x160.jpg)
![Best Betting Sites Not on BetStop Australia: Top Non-BetStop Bookies for Aussies [[current_date format=’Y’] Update] Betting Sites Not on Betstop](https://staging.hudsonreporter.com/wp-content/uploads/2024/04/Betting-Sites-Not-on-Betstop-324x160.jpg)
![Best Sports Betting Sites Georgia – Top 10 GA Online Sportsbooks [[current_date format=’F Y’] Update] Georgia Sports Betting](https://staging.hudsonreporter.com/wp-content/uploads/2023/11/Georgia-Sports-Betting--324x160.jpg)
![Euro [current_date format=’Y’] Betting Odds – Top Winner Odds for the UEFA European Cup, UK Edition [Update] euto 2024 odds](https://staging.hudsonreporter.com/wp-content/uploads/2024/04/euto-2024-odds-324x160.jpg)